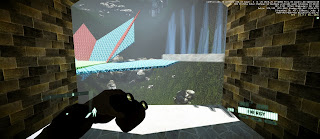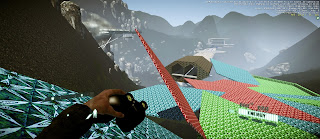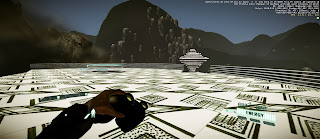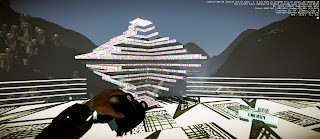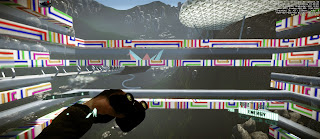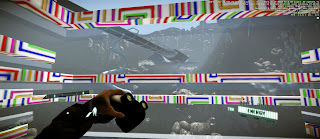My final 'monument' will be developed from the first combination.
 |
F. Otto 'Space Efficient' &
E. Diller 'Manipulation of Natural Elements' |
 |
| First phase in Sketchup |
When considered, nature itself is very space efficient- using its surroundings to the most potential in seemingly sparse environments. For an example of this, see my 'Pre-Class Task' for ARCH1101 in which I provide a photograph of such a circumstance. At the same time, the environment plays a very large role in shaping architecture. One could say they are intertwined, and thus space efficiency has close ties to moulding with natural elements.
Once placed into an environment, and following more development into details this monument should reflect and interact with its surroundings fluidly.
The environment I have created is very linear and one can wonder as to whether an environment can be suited to architecture or the other way around. I find a particular magic about rivers in ravines- their persistence that has carved a path through colossal rocks, as well as the vegetation that still manages to grow and maintain their ancient presence.
The three vertical green elements are ivy covered, with metalic cross-beams. The rest of the structure is concrete, possibly of a low grade finish for a less artificial look. The inside of the blue room is lighter, as I'd imagine this is where some people could meet to discuss ideas and the light colour is inspired by the typical 'lightbulb idea'.
Electroliquid Aggregation: Living Architecture
Space Efficient: Frei Otto's architecture worked a lot on efficiency of space and materials through minimal path systems. This does not mean putting the most into a space- it is more getting the most out of a space. As a result, his works are all very calculated, yet still very dynamic and appealing.
Manipulation of Natural Elements: Manipulation is to skilfully edit or control something, which can be seen in The High Line Park where she effectively lifts the natural environment above a pedestrian area. Her architecture, though no always, does take into consideration and integration trees and greenery, through openness and perhaps even appreciation of what already exists.
Both Space Efficiency and Manipulation of Natural Elements can be seen as our attempts at working within an environment. Usually considered oppositions, space efficiency suggests that one must compromise to work within but not as a part of its surroundings, and Diller's concept takes a step further by using its environment. In this sense, the electroliquid aggregation is the junction of human-made and natural- of something that is controlled, linear or ordered and something of randomness, flow and 'disorder'. Both inhabit a space and use it, and as such they shouldn't clash.
My electroliquid aggregation with this model is of Living Architecture. It grows around, within, and with its surroundings. Architecture creates shifting spaces as nature does, through extensions and demolitions, and with technology as well. Seasons can greatly impact what occurs with architecture too- for example if there is a vine covered wall, or a deciduous tree nearby. Architecture breathes and ages with time just as nature does, and accommodates for changes in the space around it, thus efficiently using the space while being moulded and united with nature.














