My building for T2 was based around bright 'game like' materials and shapes, inspired by tron and sci-fi, but also revolving around the idea of openness.
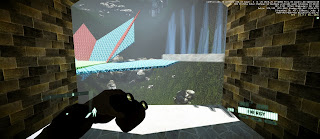 |
| Minor T2 lift making its way to the plateau |
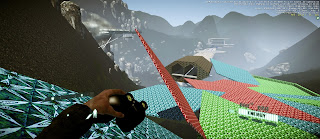 |
| View of the T2 quarters, with the lift almost at the plateau |
I created a small lift that would go to a plateau sitting on the hill near a geyser. (As a sidenote, the geysers remind me of the horror game Bioshock, by T2). The client would run to the end of the undercover path, step on the round base, and glass/perspex 'spikes' would rise from beneath the edges to form a barricade (for safety). These will then retract once the lift has landed on the plateau.
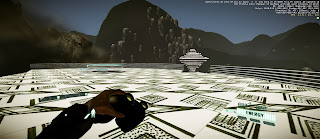 |
| View from minor lift to main T2 lift |
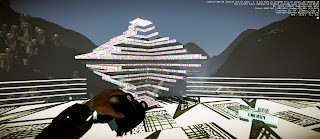 |
| 7 of the 17 arms rotate to close the lift around you |
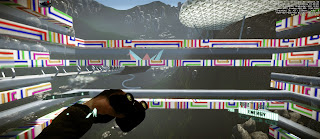 |
| View 1 from lift |
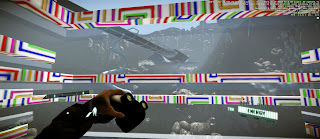 |
| View 2 from lift |
The main lift was inspired by levels, and the old-school puzzle games. The diamond shape represents something valuable, as I imagine this lift to be a personal transport for an important person within T2 travelling down to the board table.
I had many issues getting this lift right, from having to construct a flow chart containing 5 components (one for each two sets of 'arms'), to having them rotate about a central axis, and calculating the exact direction vector for the lift to move.
My character was also being flung off by a glich in the movement of the lift, however I solved this by (painfully) adding glass retaining between each arm.
Overall, I am very pleased with my lift design, and how I have gotten it to move. I only wish I had a video to further show its details.



















